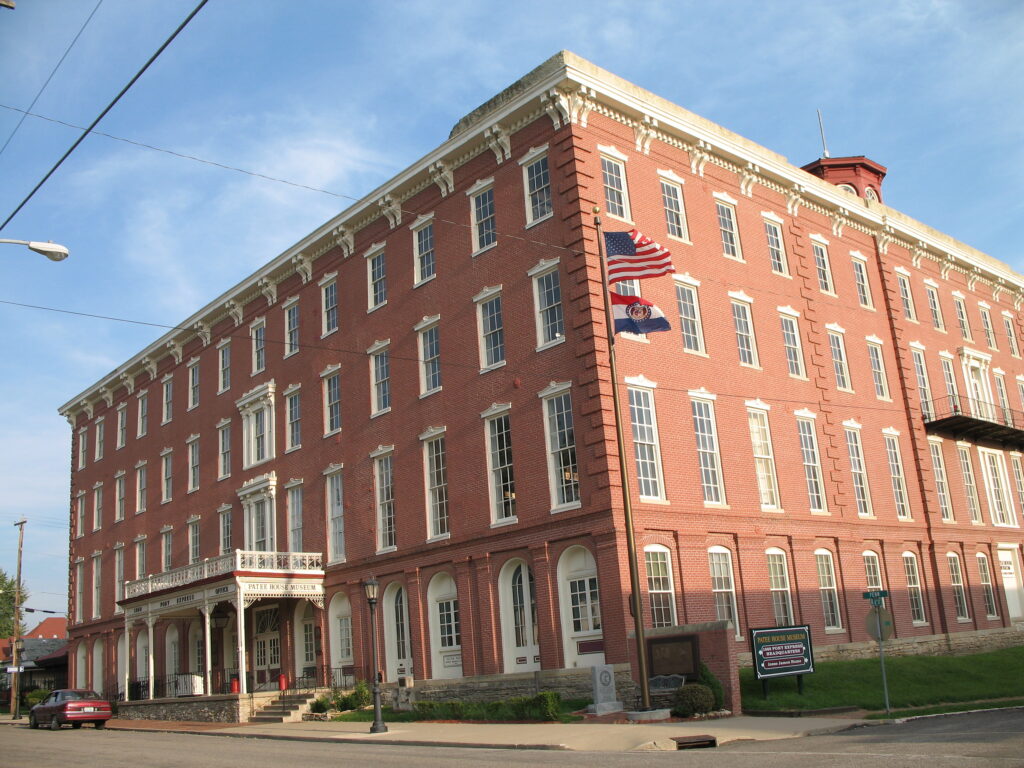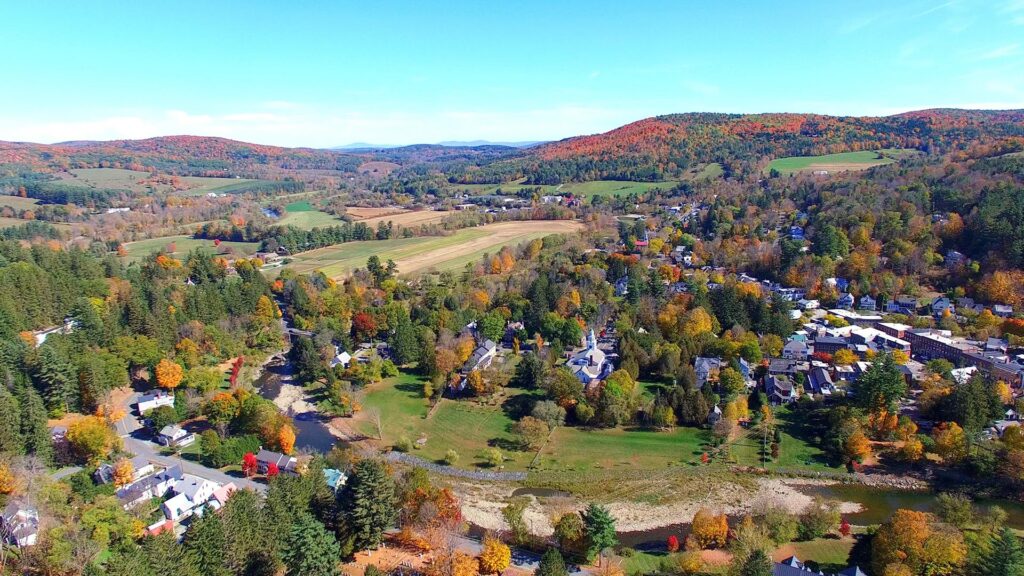1. Bathtubs You Need a Ladder to Get Into

American bathrooms often feature freestanding soaking tubs that are as deep as a kiddie pool. They’re stunning in listing photos—sleek and spa-like—but using them is another story. Unless you’re over six feet tall or particularly nimble, getting in and out can feel like a gym workout. Agents call them “luxurious” while glossing over their impracticality.
These tubs often go untouched in real life, with many homeowners admitting they’ve never actually used them. Worse, they eat up floor space in a room where storage and functionality matter more. The tub becomes a symbol of status rather than self-care. But hey, nothing says “chic” like a porcelain boat you’ll never sail.
2. Half-Walls Meant to Be “Open Concept”

You’ve probably seen those awkward pony walls dividing dining areas from living rooms. Real estate agents will call them “zoned yet open,” which basically means “we didn’t want to commit to real walls.” These half-walls are leftovers from transitional design phases where everyone wanted openness—but not too much. The result is a neither-here-nor-there layout that confuses more than it connects.
In theory, they offer some privacy while maintaining sightlines. But in practice, they often become clutter magnets or visual obstacles. They also make furniture placement more challenging than it needs to be. Yet they persist, because tearing them out is too expensive for most sellers prepping for the market.
3. Oversized Kitchen Islands That Could Double as Runways

Walk into almost any upscale American home listing and you’ll see a massive kitchen island taking center stage. Real estate agents gush about them as “entertaining hubs,” but let’s be real—half of them are bigger than some studio apartments. These islands often stretch ten feet or more, with seating for six and a built-in wine fridge to boot. They look luxurious, but they’re not always practical unless you’re hosting Thanksgiving for 20 every other weekend.
What’s interesting is how much square footage they eat up, sometimes at the expense of actual kitchen functionality. For families who barely cook or prefer delivery, the space becomes glorified counter seating. Agents love to highlight the “open concept flow” around the island, though they often gloss over how cramped the rest of the kitchen might feel. And in smaller homes, these oversized features can feel out of place and impractical.
4. Decorative Barn Doors in Homes Nowhere Near a Barn

Somewhere along the way, Americans decided that rustic farm elements belonged in every suburban house. The barn door—usually sliding on a metal track—became a symbol of “modern farmhouse” chic, regardless of geography. These doors are often used to separate bathrooms or pantries, despite offering little soundproofing or privacy. Still, real estate agents will call them “statement pieces” like they’re art installations.
The irony is that most of these homes are in places like Phoenix or Tampa—nowhere near a working farm. The aesthetic doesn’t always match the rest of the home’s design, creating a weird thematic disconnect. And while they’re easy to install and don’t take up swing space, the function often doesn’t match the form. But hey, they look good in photos, and that’s half the real estate game.
5. Faux Fireplace Mantels with No Fireplace

If you’ve ever toured a staged American home and spotted a charming mantel with candles or a TV on top—look again. There may not be an actual fireplace underneath. These purely decorative mantels are often added to give a room that cozy “lived-in” feel without the maintenance of a real fire. Realtors describe them as “architectural character” while avoiding any mention of their lack of actual purpose.
It’s a workaround for older homes that had their fireplaces sealed or for new builds that never had one at all. Buyers might assume it adds value or ambiance, but in reality, it’s a glorified shelf. The trend banks on emotional appeal rather than functionality. It’s one of those touches that photographs better than it performs in real life.
6. Laundry Rooms the Size of Bedrooms

Only in America will you find laundry rooms outfitted like boutique spas. We’re talking quartz countertops, designer wallpaper, and sometimes even full seating areas. Agents describe them as “elevated utility spaces,” but most people are just trying to get their socks clean. It’s part of a broader push to make every corner of the home Instagrammable—even the one where you deal with detergent.
These rooms often include extra cabinetry, beverage fridges, and sometimes even TVs. While undeniably nice, it’s a luxury that doesn’t always translate well in regions where space is tighter. In some cases, the oversized laundry room replaces what could’ve been an extra closet or even a small office. But again, they show beautifully during open houses, which is all some sellers care about.
7. Two-Story Foyers That Waste Heating and Cooling

Step into a newer American home and you might be greeted by a soaring, two-story foyer. It’s meant to impress, with dangling chandeliers and sweeping staircases, but the inefficiency is quietly ignored. Heating and cooling all that empty vertical space can be costly, especially in places with extreme climates. Still, agents will gush about the “grandeur” like it’s Versailles.
In reality, this design choice doesn’t offer much usable space. It can also create echo issues and awkward acoustics. Some buyers are starting to wise up and see it as wasted volume rather than added value. But the look? It still photographs like a dream.
8. Multiple “Living Areas” That Nobody Uses

In American homes, it’s not unusual to find a formal living room, a family room, and maybe even a bonus loft. Agents love to tout this as “flexible living,” but most of these spaces sit unused. The formal living room especially has become a decorative museum for furniture that never gets touched. It’s a space included more out of tradition than necessity.
This multi-room layout is largely a relic from pre-open concept days, when each room had a designated purpose. Now, people gather around the kitchen or TV and leave the other rooms as staging zones. These spaces look great in a walkthrough but rarely play a meaningful role in daily life. Yet realtors still pitch them as premium perks you’ll “grow into.”
This post 8 Things You’ll Only Find in American Homes That Real Estate Agents Try to Pretend Are Chic was first published on American Charm.


