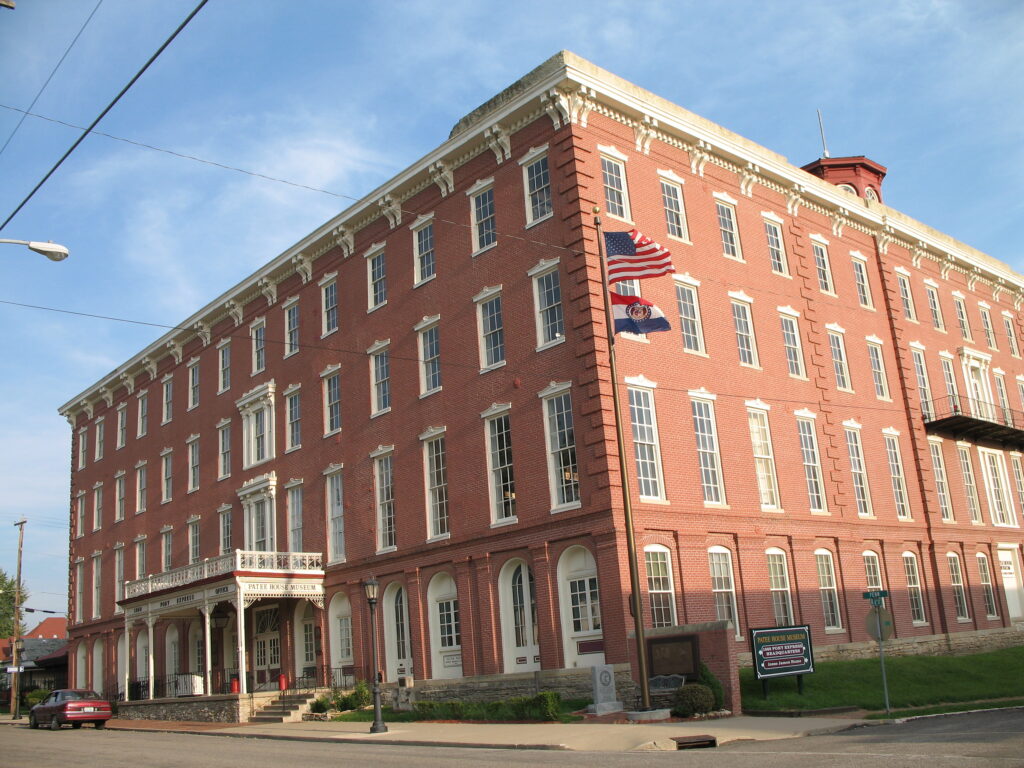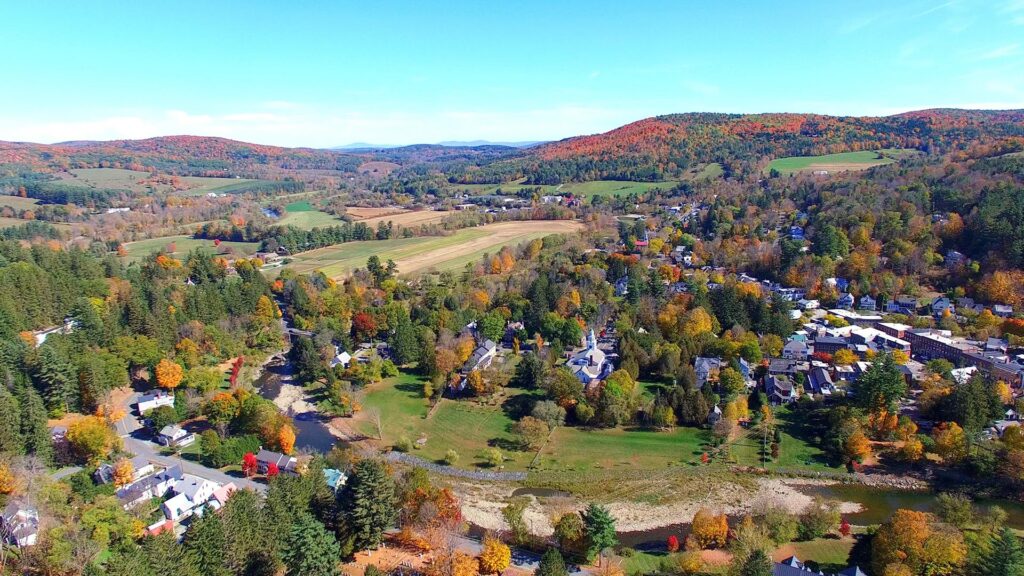1. A Two-Car Garage

Once standard in post-war suburban homes, the two-car garage has quietly become a premium feature. Many newer homes, especially in urban areas or planned developments, now come with either a single-car garage or none at all. Builders are opting to maximize interior living space or meet zoning limitations instead of prioritizing large garages. If you want space for two cars and storage, you’re often looking at a custom upgrade or a higher-end model home.
What used to be a given now feels like a treat, especially as more families have two working adults and multiple vehicles. Without that second bay, your bikes, tools, and seasonal decor end up crowding precious square footage elsewhere. It’s not just about parking—garages also used to serve as workshops or even social spaces. Now, that extra utility has become something you pay extra for.
2. Real Wood Floors

Decades ago, hardwood floors were just… floors. From the 1950s through the 1980s, solid oak or maple planks were standard in many middle-class homes, especially in the Northeast and Midwest. Today, most new builds feature engineered wood, laminate, or vinyl plank flooring to cut costs and speed up installation. Genuine hardwood, if available, is marketed as an upscale feature and priced accordingly.
Homebuyers may not realize they’re walking on compressed fiberboard with a wood-look sticker until years later. Installing real hardwood now often requires a special order, expert installation, and a hefty line item on your mortgage. It’s become a flooring flex, not a norm. And refinishing it? That’s a luxury service, too.
3. A Full Basement

Remember when a basement came with every Midwestern house, like ketchup on fries? Not anymore. Modern subdivisions, especially in warmer climates or high water table areas, often skip basements altogether due to cost or construction challenges. Even where they’re still feasible, finished basements are typically a pricey add-on.
A basement used to be your bonus space for game rooms, laundry setups, or even emergency shelters. Now, you’re lucky if your new home offers a crawl space. Developers focus on above-ground square footage instead, which drives up per-square-foot pricing. And turning an unfinished basement into livable space? You’ll be quoting contractors and pulling permits for months.
4. Decent Lot Size
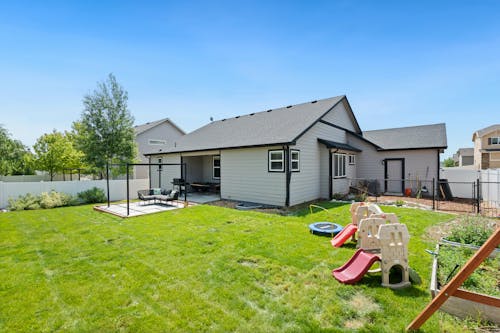
Once upon a time, your backyard could host a grill, a garden, and a good old-fashioned game of tag. But today’s lots, especially in new developments, have shrunk dramatically. In 1990, the average new home lot was around 10,000 square feet—by 2020, it had dropped closer to 8,300 square feet. Some townhomes are now built on parcels smaller than a tennis court.
Builders are cramming more units onto less land to maximize profits and meet zoning limits. That means tighter side yards, postage-stamp lawns, and less privacy between neighbors. Want room to stretch out? Expect to pay suburban sprawl prices or buy an older home in need of renovations.
5. A Fireplace

A fireplace used to be both functional and charming—a literal and figurative hearth of the home. It was a common feature, even in modest suburban houses built in the 1960s and ’70s. Today, fireplaces are either omitted entirely or offered as expensive optional upgrades, especially with energy-efficient building codes and open-concept layouts. When they are included, they’re often decorative electric units rather than traditional wood-burning versions.
Insurance concerns, air quality regulations, and rising construction costs have all pushed the fireplace into the luxury category. But ask almost anyone, and they’ll tell you it still adds a cozy factor that’s hard to replicate. People now buy fireplace inserts or faux mantelpieces to recreate the vibe. It’s nostalgia you have to budget for.
6. Attic Storage
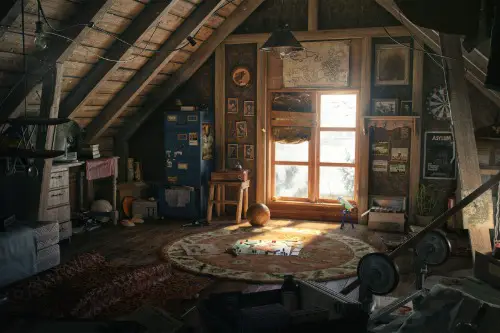
Older homes almost always came with an attic, even if it was just a pull-down ladder to a dusty space. That extra storage was crucial for holiday boxes, hand-me-downs, and random “someday I’ll use this” items. But many new homes skip usable attic space due to design changes like vaulted ceilings or low-pitched roofs. Even when there’s a small access panel, it’s often uninsulated or too cramped to be useful.
Now, if you want attic storage, you might need to retrofit a truss system or pay extra for added flooring and lighting. What was once built into the price of the home now requires extra planning and cost. Builders may tell you to use closets or rent a storage unit instead. But nothing beats the convenience of a walk-up attic when your garage is already full.
7. A Front Porch

Stoop culture was real—porches were places to sit, wave to neighbors, and sip iced tea on summer evenings. They came standard, even in modest bungalows and colonials. Now, porches are more often “architectural features” than functional spaces, if they’re included at all. What you get might be a narrow slab of concrete barely wide enough for a chair.
The shift toward backyard living and garage-fronted homes has made porches feel like an old-school indulgence. In many cases, you’ll need to custom-build a usable front porch or pay for a builder upgrade. And that sense of community? It’s harder to foster when everyone enters through the garage and closes the door behind them.
8. Laundry Room

It used to be that homes had dedicated laundry rooms—or at least a laundry space with a folding counter and storage. Now, in many new condos or compact homes, the washer and dryer are crammed into a hallway closet or tucked behind bifold doors in the kitchen. Convenience and functionality take a backseat to square footage calculations. If you want a proper laundry room, it usually means buying a larger home or paying for a “deluxe” layout.
A real laundry room can make or break a household with kids, pets, or even just a solid workout routine. Having a space for sorting, folding, and drying is now considered a design luxury. Builders know this—and charge accordingly. Meanwhile, laundry once lived in the basement or a mudroom, with no fanfare.
9. Mature Trees

New developments may boast “landscaped lots,” but what you get is often a single sapling and some mulch. Older homes came with full-grown trees that provided shade, character, and even energy savings. It can take 10–20 years for a tree to mature, and in the meantime, your new yard feels exposed and hot. Developers clear lots for construction, and mature trees are rarely preserved.
Planting new trees is expensive, and there’s no shortcut for growth. Homeowners now pay landscapers to re-create what was once naturally included in a home’s charm. And there’s more to it than aesthetics—shade can reduce cooling costs and improve home value. Today, a tree-lined lot can be a real selling point.
10. Built-In Bookshelves
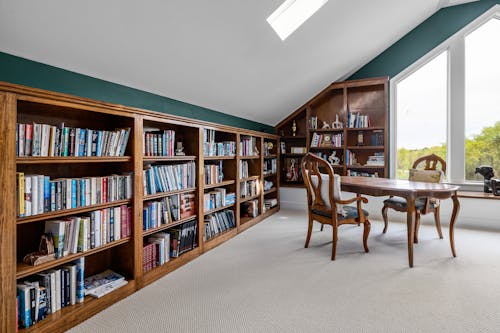
Once a staple of family rooms, studies, and dens, built-in shelving is now mostly reserved for custom homes or high-end renovations. These shelves weren’t just practical—they added architectural interest and helped define living spaces. Modern builders often skip them to save on trim work and leave wall space blank for TVs and art. What used to be a cozy corner of a home is now a potential upcharge.
Homeowners often end up buying generic shelving units or hiring a carpenter post-sale. Built-ins used to be a sign of craftsmanship, a way to make a house feel like a home. Now, they’re marketed as premium millwork or part of a luxury design package. And if you love books, displaying them just got more complicated.
This post 10 Things You Used to Get With a House in America That Are Now Luxury Add-Ons was first published on American Charm.

